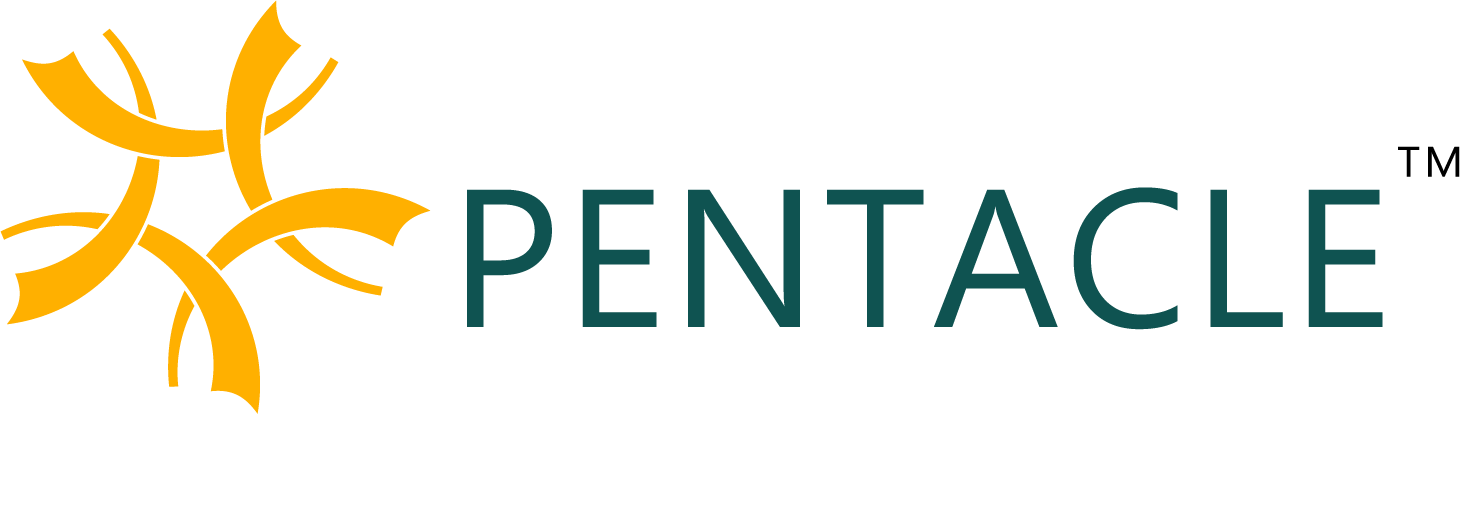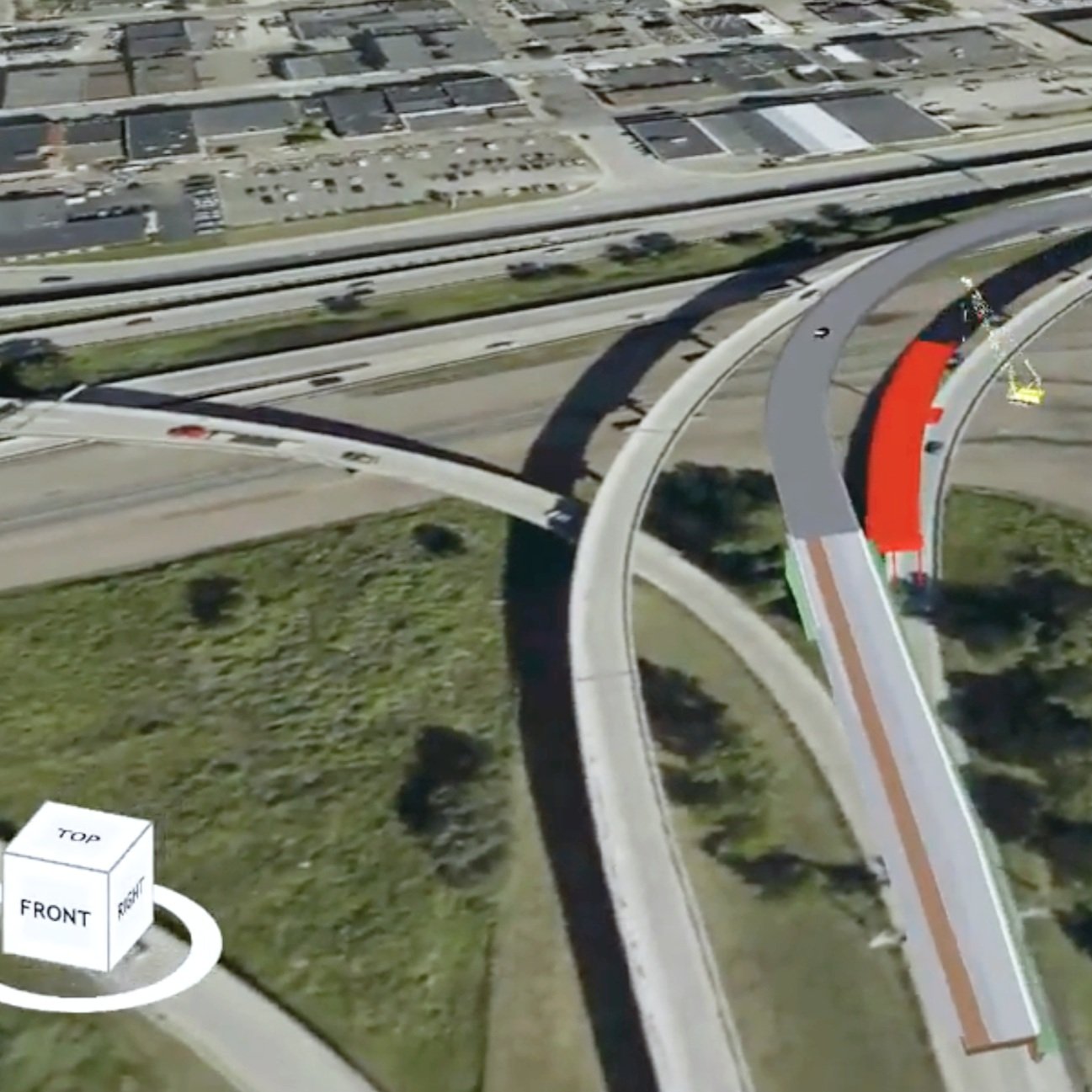
Special Projects
Special Projects
Whether it is the acoustics of a desolate location or the deafening clamor of the city traffic, for Pentacle complexity in constructing various buildings, has always sounded as an opportunity. Pentacle 'accelerates growth' and enlivens the lifeline of communities by its contemporary architectural services.
We have executed projects in the following areas:
Use of 5D BIM Technology
Abattoir Modernisation
SEZ, Industrial Clusters
Educational Institutions
Multi-speciality Hospital
Smart Cities
Super-markets
IT Infrastructure
Drone Infrastructure
5D BIM for Samruddhi Mahamarg
Location: Maharashtra, India
Project: Nagpur–Mumbai Expressway
Client: Maharashtra State Road Development Corporation Ltd.
By combining the design-build method with 5D Macro-BIM technology, we were able to offer MSRDC Ltd., the absolute best-value solutions for design, cost, schedule and constructability. The 5D BIM technology was employed through the entire corridor. It made faster and smarter decision making for the 24 interchanges along the expressway.
Modernisation of Deonar Abattoir
Location: Mumbai, India
Client: Municipal Corporation of Greater Mumbai
This modernised facility is being created with state-of-the-art slaughtering equipment, refrigeration plants, waste management facilities and IT-enabled processes and systems. This ensures safe, clean and hygienic slaughter of animals with minimized adverse effects to the city.
MCGM School Buildings
Location: Mumbai, India
Client: Municipal Corporation of Greater Mumbai
School infrastructure development is one of the key responsibilities of any governing agency. MCGM over the years, has developed various schools within its jurisdiction.
SK Patil Multi-speciality Hospital
Location: Mumbai, India
Client: Municipal Corporation of Greater Mumbai
SK Patil Hospital is a multi-speciality hospital planned by MCGM which will be one of its kind in the suburbs of Mumbai. It is proposed to be a G+12 structure with basement parking and other top-class medical facilities which will provide benefits for the people.
Vikroli Super Market, Mumbai
Location: Mumbai, India
The state-of-the-art Super Market building was designed by Pentacle Consultant's expert team on 0.64 acres of plot. It is G+2 structure with underground parking and 40 shops on each floor, designed on a Special FSI of 4.0, the whole layout is designed with utmost proficiency.
Smart Grid Consulting
Location: Maharashtra, India
Client: Maharashtra State Electrical Transmission Company Ltd.
Core objective of the Smart Grid Consulting engagement was to study the technical and financial feasibility of implementation of Smart Grid in MSETCL. Overall Smart Grid objective was to Improve the Efficiency of current network, Reduce Cost and Improve Performance.
Wide Area Measurement System
Location: Maharashtra, India
Client: Maharashtra State Electrical Transmission Company Ltd.
Core objective of the Wide Area Measurement System (WAMS) consulting assignment was to study the technical and financial feasibility of implementation of WAMS for energy companies. Overall WAMS objective was to provide centralised control using the internet technologies, improves the efficiency of current network, and reduces cost.
Redevelopment of Seth V.C. Gandhi & M.A. Vora Municipal General Hospital Rajawadi
Location: Ghatkopar (E) Mumbai, Maharashtra
Client: Municipal Corporation of Greater Mumbai
Phase-I Building (Basement + Ground + 10 floors) , 600 Beds and Built up area 25000 Sqm
Phase-II Building (Basement + Ground + 10 floors) ,700 beds and Built up area 50000 Sqm
Pentacle is providing comprehensive project management consultancy services for the redevelopment of Seth V.C. Gandhi & M.A. Vora Municipal General Hospital, Rajawadi, on an EPC basis. The services include concept and detailed planning, pre-tender activities, bid process management, site surveys, geotechnical investigation, detailed design, and securing local authority approvals, and construction supervision including civil, architectural, structural and MEP works.
Ashray Yojana Cell
Location: Mumbai, Maharashtra
Conservancy staff quarters under the Ashray Yojana Cell, Group-8 at J.P. Nagar (CTS No. 433) in the P/S ward, Akurli Road (CTS No. 66) in the R/S ward, and Babhai Naka (CTS No. 654) in the R/C ward.
Pentacle serves as the project management consultant for a Residential Building overseeing design validation, proof-checking, construction supervision, safety, quality assurance, and architectural services.
Previous <
Urban Development









